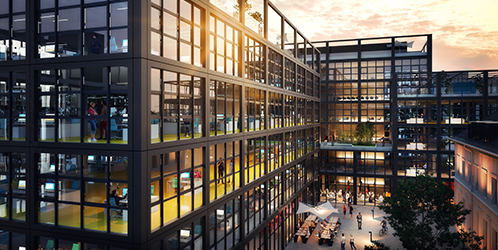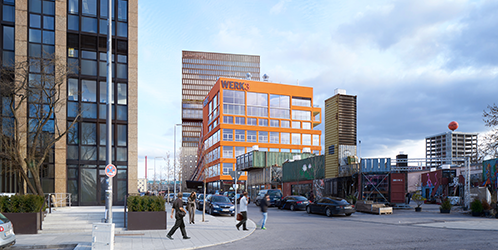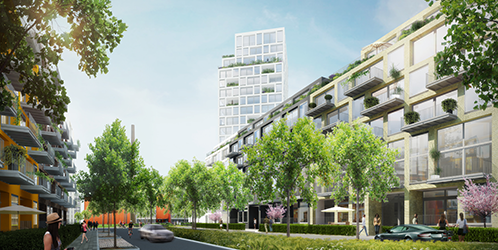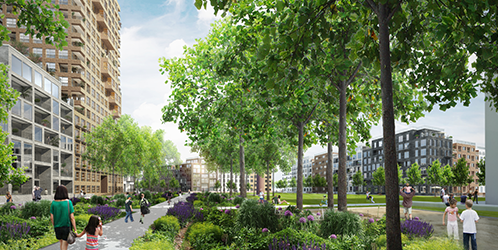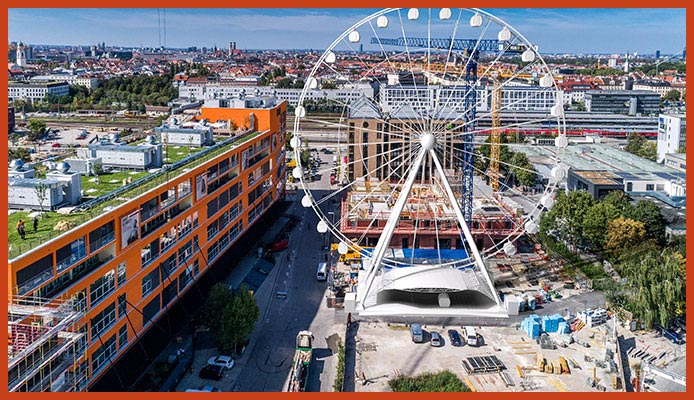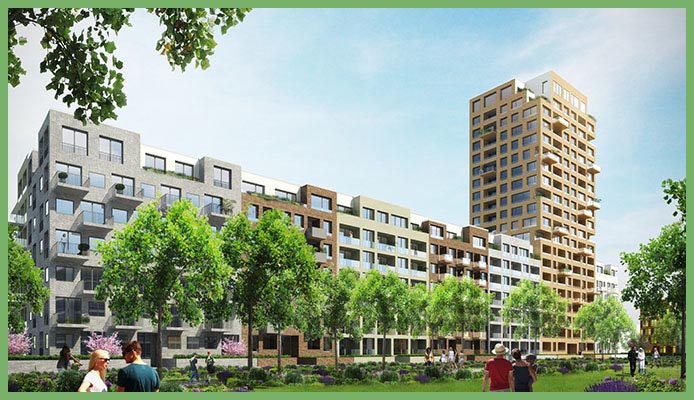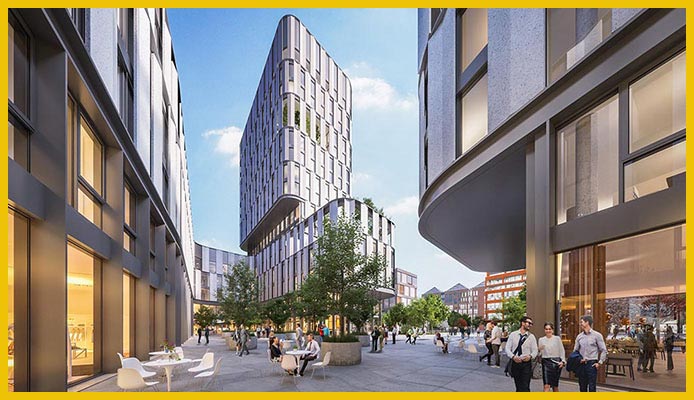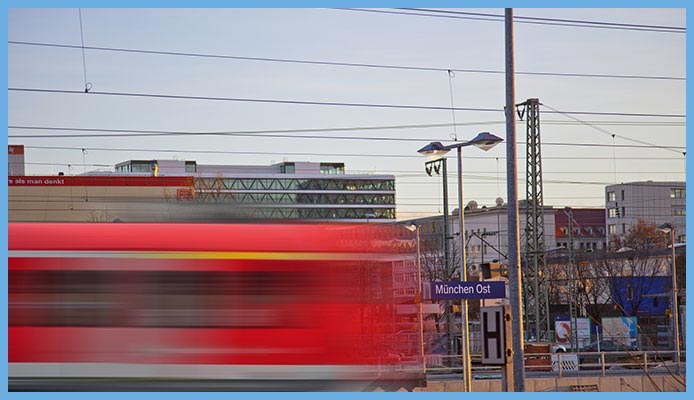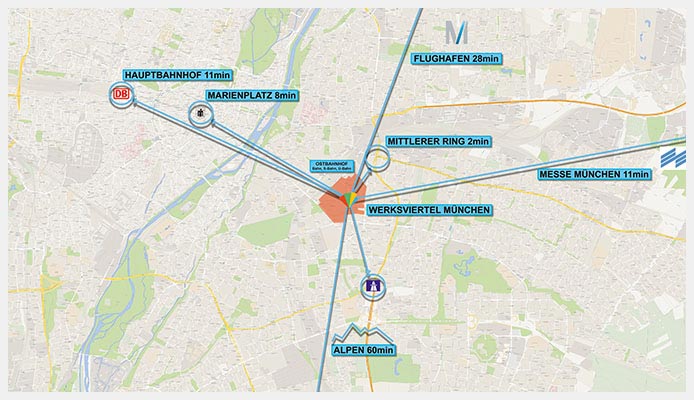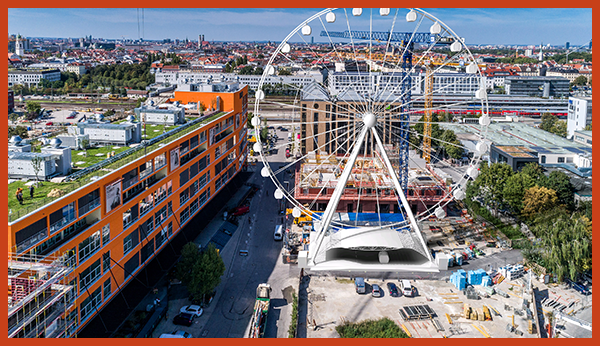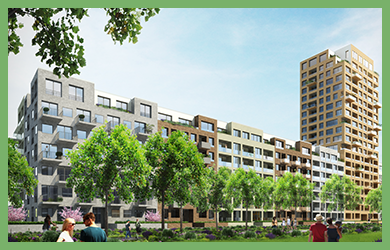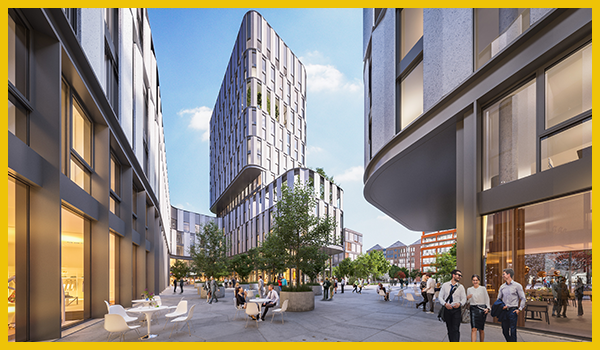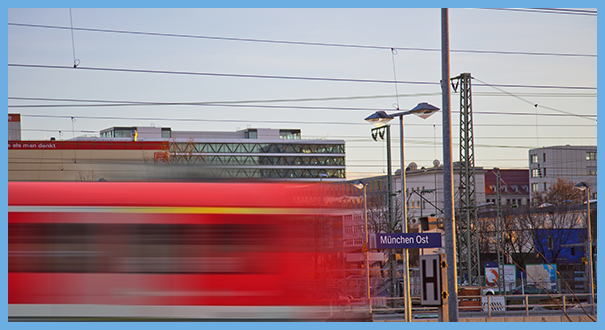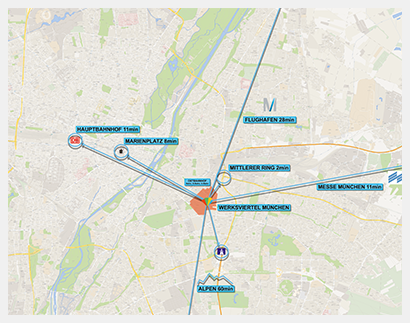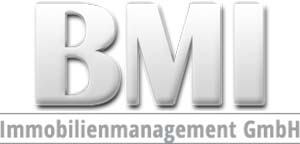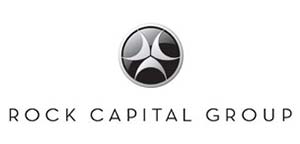Concept & planning
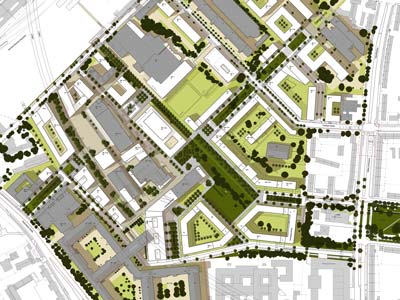
The Werksviertel München district combines home, work and leisure in a unique manner. At the heart of Bavaria’s state capital Munich and with perfect links to existing infrastructure a new district is taking shape on the tradition-steeped site by the Ostbahnhof (Munich East railway station) which stands apart for its vision and innovation.
Show more
Show more
Thrilling architecture, the linking of past and future and present and the spectacular mixed use of buildings and public space make the Werksviertel the district of the future for Munich. A new district for living, working, leisure and culture is being created in this 40-hectare former industrial and commercial area. Around 1,200 new homes are planned for some 3,000 citizens, with long-term plans for up to 7,000 new jobs. More than 340 apartments will be available as social housing. The Werksviertel district will enrich the quality of life of the city of Munich in many respects and offer people an urbane home. Here living space, offices, a concert hall, hotels and eateries and the carefully conceived social infrastructure and sports facilities form a symbiotic relationship with the environment and its users. A primary school with four classes per year group, local shopping amenities and a wide range of retail outlets complete the offering. Life in the Werksviertel district is distinguished by the versatile architecture and use of buildings, sense of community, exceptional transport links, sophistication and green spaces.
Past
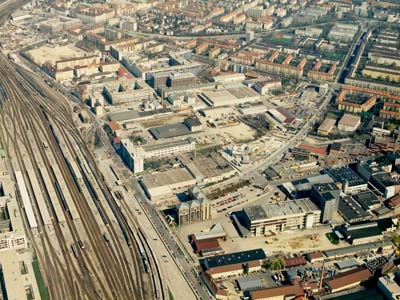
Even today the vibrancy of the former factories by the Ostbahnhof can still be felt. The past lives on and will continue to influence the district in the future. Historic structures create a dramatic contrast with modern buildings. Old and new combine to make a unique district of the future: the Werksviertel München.
Show more
Show more
The further development of the area began with the arrival of Rohde & Schwarz and the construction of Media Works Munich. The Medienbrücke, an architectural showpiece of exciting contrasts, is the most recent precursor of the modern district. The plan adeptly fits together the individual pieces of the jigsaw. An urban district with superb connections to Munich’s main traffic arteries is coming into being. The Werksviertel München embraces all aspects of life: home, leisure, work and travel. The project area is being treated not as a blank canvas, but as a process. With the arrival of the new, the old must also be preserved. The upgrading of the area is characterised by quality and pragmatism. At the same time, the east of Munich will experience a new injection of dynamism and modernity.
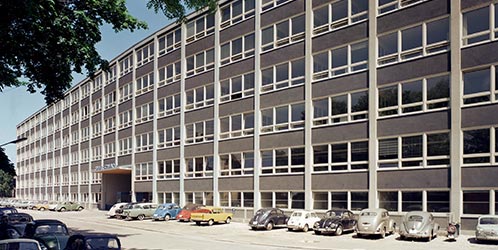
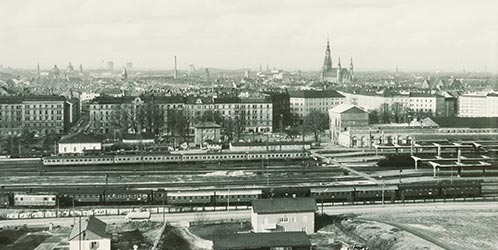


Facts and figures
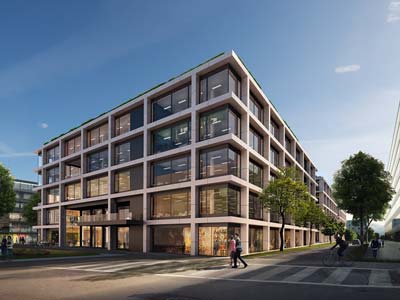
Area covered by the plan: 390.290 m²
Net building land: 292.917 m²
Open spaces: approx. 38.400 m²
Werksviertel-Park: approx. 20.000 m²
Traffic areas: approx. 51.700 m²
New jobs: approx. 7.000
New homes: approx. 1.150
Residents: approx. 3.000
Net building land: 292.917 m²
Open spaces: approx. 38.400 m²
Werksviertel-Park: approx. 20.000 m²
Traffic areas: approx. 51.700 m²
New jobs: approx. 7.000
New homes: approx. 1.150
Residents: approx. 3.000
1999
Initial ideas for future use of the site.2002
Urban development competition25. Oktober 2011
Drawing-up of development plan no. 2061 and public notice.Ab Januar 2012
Creation of the Werksviertel brand, conclusion of the consultation with public authorities and presentation of the agreed structural and open space plan.15. Mai bis 30. Juni 2013
Early public participation with discussion event and analysis and action taken on the objections raised.Juli 2013
Drawing-up of the draft development plan with rationale, environmental report and natural resources plan.Ab 2016
Second consultation with official and public authorities20. September 2017
Resolution adopting the development plan and subsequent swift execution of the development plan.
Gallery
Sophisticated architecture and the seamless combination of work, living, leisure and movement: the Werksviertel München district is a perfect illustration of how the city of tomorrow should look. You can see striking impressions in our gallery!
Landowners
The ownership structure of the Werksviertel district offers exceptional scope with regard to the planning and execution of construction projects. Innovative and pioneering construction projects are carried out here alongside the painstaking refurbishment of existing buildings. Even at international level such a blend is a rarity. And it is this unique feature that is largely responsible for the palpable allure of the Werksviertel district.
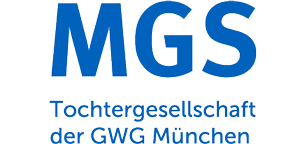
Münchner Gesellschaft für Stadterneuerung mbH
www.mgs-muenchen.de
“Shaping the future together - also in the Werksviertel München district”
Christian Amlong, CEO of GWG München (spokesperson) and of MGS Münchner Gesellschaft für Stadterneuerung, Gerda Peter, CEO of GWG München and of MGS Münchner Gesellschaft für Stadterneuerung
The Münchner Gesellschaft für Stadterneuerung mbH (MGS) company is a subsidiary of GWG München and for forty years has been the development agency/trustee of the city of Munich. The commercial spaces for various businesses at the Ostbahnhof (Munich East railway station) are to be extensively modernised and expanded during the Werksviertel project.
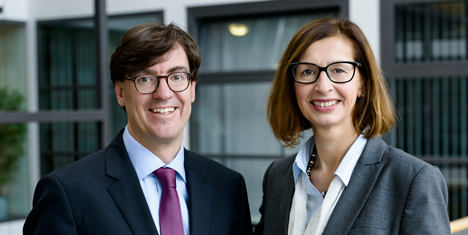
The Münchner Gesellschaft für Stadterneuerung mbH (MGS) company is a subsidiary of GWG München and for forty years has been the development agency/trustee of the city of Munich. The commercial spaces for various businesses at the Ostbahnhof (Munich East railway station) are to be extensively modernised and expanded during the Werksviertel project.

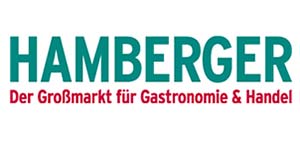
Hamberger Großmarkt GmbH
www.hamberger.de
„We are still THE top partner for catering and retail.“
Günter Titius, Managing Partner Hamberger Großmarkt
The wholesaler Hamberger will remain in its current location adjacent to the core area. It will continue to be a meeting place for all sectors of the catering trade, from snack stall holders, canteen chefs and wholesalers to restaurant owners, chefs from luxury hotels and Michelin-starred chefs. As part of the Werksviertel development, the design of the site belonging to Hamberger Großmarkt GmbH will be optimised and upgraded. The wholesale store will be expanded accordingly.
Günter Titius, Managing Partner Hamberger Großmarkt
The wholesaler Hamberger will remain in its current location adjacent to the core area. It will continue to be a meeting place for all sectors of the catering trade, from snack stall holders, canteen chefs and wholesalers to restaurant owners, chefs from luxury hotels and Michelin-starred chefs. As part of the Werksviertel development, the design of the site belonging to Hamberger Großmarkt GmbH will be optimised and upgraded. The wholesale store will be expanded accordingly.
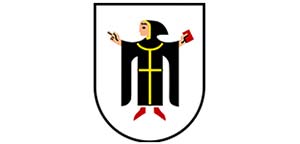
Landeshauptstadt München
www.muenchen.de
“We will gain space to build housing for all social strata, as well as to create attractive jobs and valuable green spaces – a flagship urban development project!”
Prof. Dr.(I) Elisabeth Merk, Municipal Planning Councillor of the State Capital of Munich
The State Capital of Munich is represented by the Kommunalreferat (Municipal Department) in the Werksviertel. As part of the project development, several new roads, paths and public open spaces will be created in the area, which will be the responsibility of the Kommunalreferat
Prof. Dr.(I) Elisabeth Merk, Municipal Planning Councillor of the State Capital of Munich
The State Capital of Munich is represented by the Kommunalreferat (Municipal Department) in the Werksviertel. As part of the project development, several new roads, paths and public open spaces will be created in the area, which will be the responsibility of the Kommunalreferat

OTEC GmbH & Co. KG
www.werksviertel-mitte.de
“With the Werksviertel development, we are drawing on the history of the site. This will create a distinctive district with a strong character.”
Werner Eckart, Proprietor and Managing Director OTEC GmbH & Co.KG
The areas owned by the family-run company comprise the former Pfanni factory site. The company closed its factory in Munich in 1996, after which the area became the “Kunstpark Ost” and then the “Kultfabrik” with restaurants and entertainment venues as well as office and retail spaces until the end of 2015. The former factory buildings will not be demolished, but instead revitalised to retain the special character of this historic industrial site. The OTEC site will also form the heart of the Werksviertel. Retail and office spaces, hotels and apartments are planned, along with restaurants, bars, theatres and concert halls. The new concert hall, the Münchner Konzerthaus, on the former Pfanni site will be a particular highlight.
Werner Eckart, Proprietor and Managing Director OTEC GmbH & Co.KG
The areas owned by the family-run company comprise the former Pfanni factory site. The company closed its factory in Munich in 1996, after which the area became the “Kunstpark Ost” and then the “Kultfabrik” with restaurants and entertainment venues as well as office and retail spaces until the end of 2015. The former factory buildings will not be demolished, but instead revitalised to retain the special character of this historic industrial site. The OTEC site will also form the heart of the Werksviertel. Retail and office spaces, hotels and apartments are planned, along with restaurants, bars, theatres and concert halls. The new concert hall, the Münchner Konzerthaus, on the former Pfanni site will be a particular highlight.
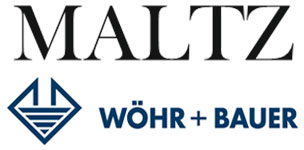
Maltz Verwaltungs GbR / WÖHR + BAUER GmbH
www.woehrbauer.de
The futuristic OPTINEO building on the site of the former Optimol Ölwerke plant is being developed and built by WÖHR + BAUER, a family-run medium-sized real estate developer from Munich in conjunction with the Maltz family, the former plant’s owners. This is a long-term partnership which will entail the joint management of the Werksviertel district’s landmark building once construction has been completed.
“The Optimol Ölwerke lubricant company is renowned worldwide for its ingenuity and innovative power. We are delighted to build an exceptional building which reflects the unique history of this site.”
Wolfgang Roeck, managing director of WÖHR + BAUER GmbH
“The Optimol Ölwerke lubricant company is renowned worldwide for its ingenuity and innovative power. We are delighted to build an exceptional building which reflects the unique history of this site.”
Wolfgang Roeck, managing director of WÖHR + BAUER GmbH

OFFICEFIRST Real Estate GmbH
www.officefirst.com
“Media Works Munich represents Munich as a creative hub.”
Nihat Eyisoy, OFFICEFIRST Immobilien AG.
OFFICEFIRST Immobilien AG is participating in the development plan with a total area of over 65,000 m². OFFICEFIRST is already influential in shaping the site in the east of Munich, with its “MWM - Media Works Munich” business park and its wide variety of tenants from industries including in particular media, advertising and IT.
Heralding the future evolution of the Werksviertel, OFFICEFIRST developed and realised the Medienbrücke which was completed in 2011 and has now been sold to a private investor. This “high-rise on its side” standing on two pillars is over 100 m long and seems to float above the existing buildings, its pioneering design a key source of inspiration for the new Werksviertel. The development plan will allow OFFICEFIRST to expand its area and develop and sell further plots.
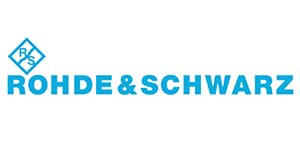
R&S Immobilienmanagement GmbH
www.rusim.de
„The Rohde & Schwarz Innovation Campus is a major trailblazer for the east of Munich.”
Stephan Georg Kahl, Managing Director R&S Immobilienmanagement GmbH
Rohde & Schwarz has been active in Munich for over 80 years and with the Werksviertel, it will further modernise its headquarters and Innovation Campus. The iCampus is the most innovative business park project in Munich, which will integrate a completely new and innovative working world in the Werksviertel district.
Stephan Georg Kahl, Managing Director R&S Immobilienmanagement GmbH
Rohde & Schwarz has been active in Munich for over 80 years and with the Werksviertel, it will further modernise its headquarters and Innovation Campus. The iCampus is the most innovative business park project in Munich, which will integrate a completely new and innovative working world in the Werksviertel district.

Stadtwerke München GmbH
www.swm.de
“In the Werksviertel, we are upgrading industrial sites and creating new housing.”
Petra Faßl, Stadtwerke München (SWM)
Stadtwerke München GmbH (SWM) introduces an area of around 5,000 m² into the plan. The electricity substation located on this site will remain permanently and will continue to supply the Werksviertel with power. The boundaries of the site will be altered and redeveloped to facilitate this. The eastern apartment block of the WA 2.2 will in future surround the existing SWM public utility complex.
Stadtwerke München GmbH (SWM) introduces an area of around 5,000 m² into the plan. The electricity substation located on this site will remain permanently and will continue to supply the Werksviertel with power. The boundaries of the site will be altered and redeveloped to facilitate this. The eastern apartment block of the WA 2.2 will in future surround the existing SWM public utility complex.
Highlights
OPTINEO
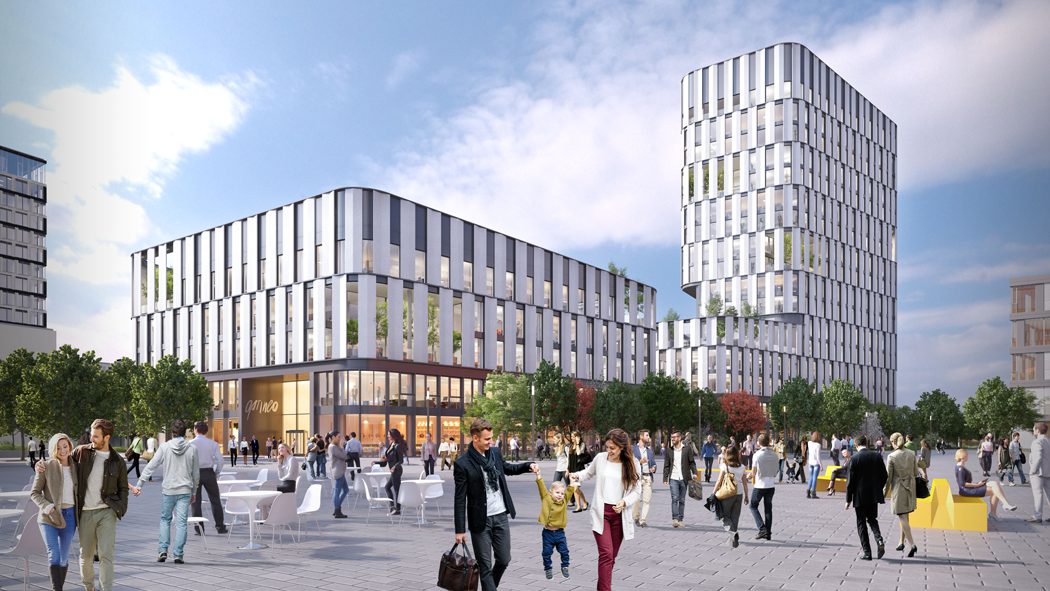
Think future
Based on plans by the Nieto Sobejano Arquitectos studio, an ensemble of buildings with an innovative aesthetic is taking shape with an above-ground floor area of 32,000 m². The flowing forms of the building pay homage to the fluid substance on which the the lubricant specialist Optimol built its global success.Mehr anzeigen
The 65-metre-high tower with roof gardens and sky lounge forms a striking new entrance to the Werksviertel district. In keeping with its standing as an urban neighbourhood, behind the creative facade there is a vibrant and inspiring blend of offices, retail spaces, gastronomy and culture. The eateries in the inner courtyard, the ample loggias, the verdant terraces and the variety of services marry the aspirations of future users for modern working environments and premium-quality living space. On the site of the former Optimol Ölwerke plant the OPTINEO building forms the foundation for successful and innovative companies. As the Maltz family is well aware from its own experience: innovations arise from the combination of hitherto unlinked elements. On this almost one-hectare plot a sophisticated urban space is to evolve which offers ample scope for inspirations, personal exchange and chance encounters on a site also influenced by modern art.
WERK3
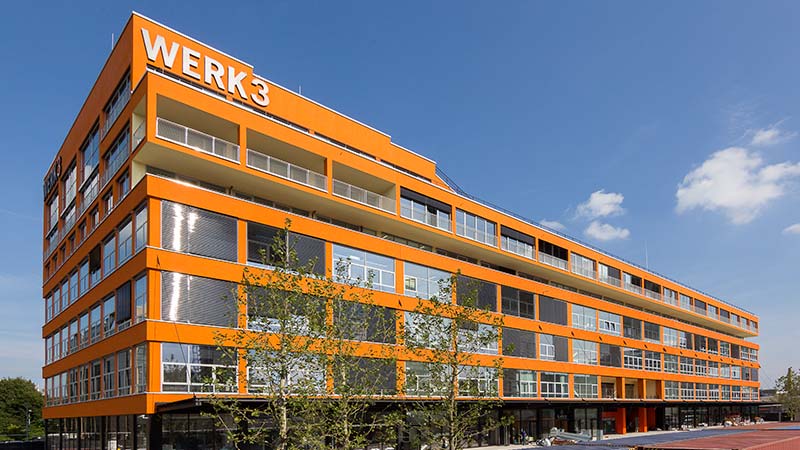
Bringing inspiration to life.
The former Pfanni production building is to be transformed into the heart of the Werksviertel. This project is unique in Munich not just from an architectural point of view. The existing building has been modernised and extended, with the addition of further storeys and a structural element. This will create a building with seven storeys, a basement and a basement car park on a site measuring 11,000 m2 in total.Mehr anzeigen
The concept encompasses an exciting mix of uses: WERK3 will comprise side-by-side loft offices, customised retail and showroom spaces, restaurants, bars, entertainment and inspiring artists’ studios. An exceptional highlight of WERK3 is its future green roof. The roof will become a herb and flower meadow with clumps of juneberries.
Concert hall
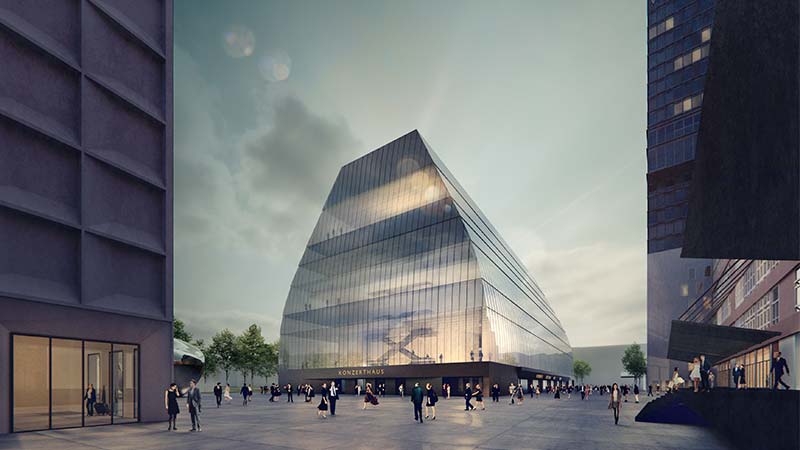
When the Bavarian state government chose the Werksviertel as the site for Munich’s new concert hall in December 2015, this was a key culture policy decision for the city of Munich. All the Werksviertel landowners are behind this project. “The Werksviertel is the cultural and creative heart of Munich – so naturally we are delighted about the new concert hall.” This project will give the Bayerischer Rundfunk Symphony Orchestra a new home for its future works.
Mehr anzeigen
Mehr anzeigen
The orchestra performs more than 80 times per year in Munich and sells over 8,500 season tickets. The space concept of the Bavarian state government can be perfectly implemented on the former Pfanni site: a large hall with 1,800 seats and a small hall with up to 800 seats. In October 2017 the architectural competition was won by the Cukrowicz Nachbaur studio. Over the last few years, the district has become established as a hotspot for creativity and culture. There are already many different music and art venues, including Tonhalle, Technikum, Nachtkantine and White Box. The area is a very inspiring environment for a concert hall and for musicians. A primary school, kindergartens, residential areas, a park, eating places and shops are also located nearby. This will give people direct access to classical music. Until work gets underway in 2021 the site will be temporarily occupied by a unique attraction: the Hi-Sky, the world’s biggest mobile giant wheel.
One Rock
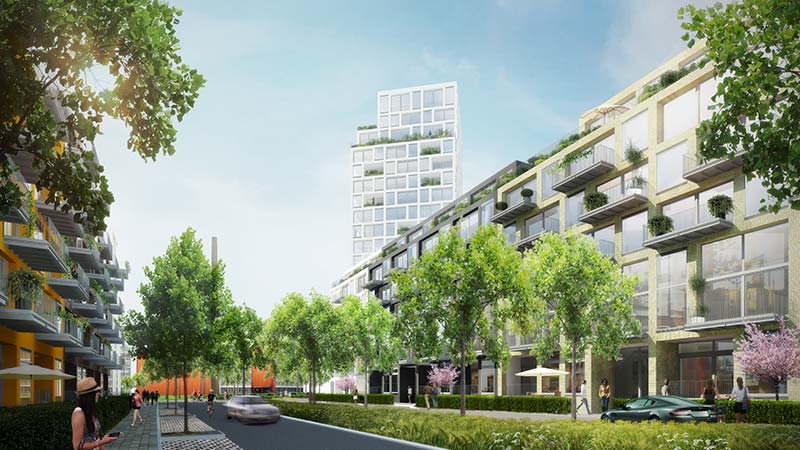
Medienbrücke München
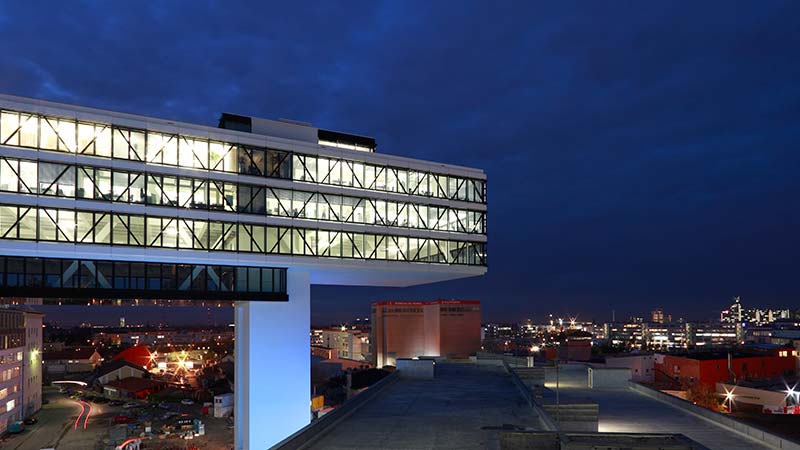
Above the roofs.
The construction of the Medienbrücke in 2010 marked the start of a new architectural chapter for Munich.Mehr anzeigen
This building blazed a trail for the transformation of the Ostbahnhof area. Designed by renowned Munich architects steidle, the Medienbrücke towers rise up on two pillars high into the sky. It seems to float above the Media Works Munich area. A superb view of Munich and the Alps is guaranteed in all areas. The exceptional architecture and bold design continue inside the building. The open room design with visible steel support structures provides a unique feeling of space. The building features pioneering cooling, ventilation and heating technology. It has LEED GOLD certification. All windows can be opened and the building has a high-quality glass/double façade with integrated sun shield.
PLAZA
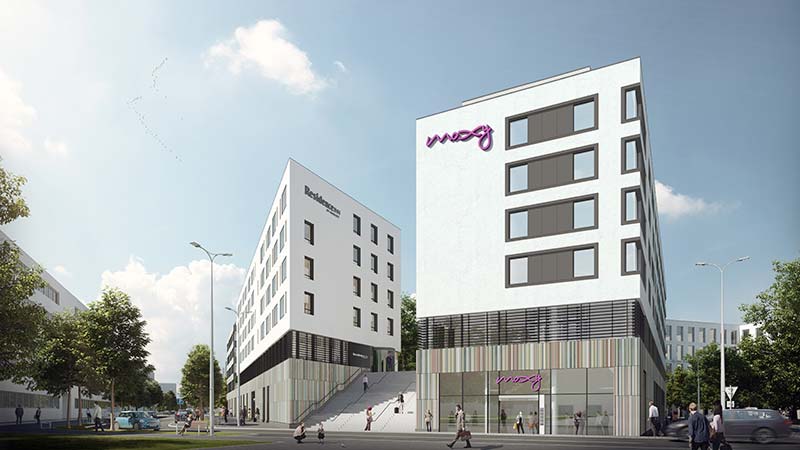
The pulse of the Werksviertel.
In the future district, the PLAZA will integrate the local shopping amenities. With a total area of 5,000 m², the ground floor will have spaces for a supermarket, discounters, drugstores and small retailers. vinzenzmurr is to take over the leases of all these properties and sublet the individual retail spaces to retail partners.Mehr anzeigen
The PLAZA will also have nearly 10,000 m² of hotel space. “Moxy” is an exciting hotel concept for the Werksviertel from SV Hotel. This hotel with 150 rooms is aimed at the new generation of travellers and young-at-heart guests who prefer a trendy style and an excellent price-performance ratio. In addition to the Moxy Hotel, there will also be a “Residence Inn by Marriott”. This will have 72 rooms primarily aimed at providing comfortable accommodation for long stays of five days or more. The PLAZA will also offer sports and leisure facilities and offices. Plans include a fitness studio, physiotherapy practice and bouldering centre. The overall architectural planning has been assigned to the German branch of the British firm Chapman Taylor in Düsseldorf. The PLAZA will be completed in 2019.
Technologiezentrum II
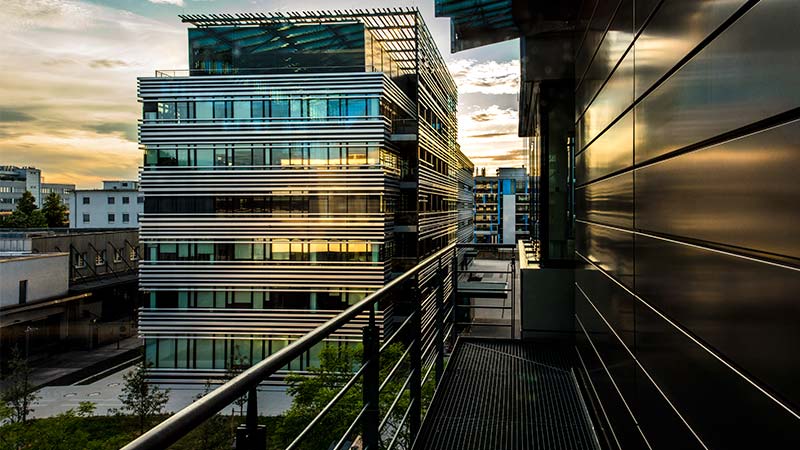
Research and development at the Werksviertel.
A new centre for research and development with a floor area of 13,500 m² for employees of long-established Munich company Rohde & Schwarz has been built in the north of the Werksviertel. The design of the building combines innovation, aesthetics and utility.Mehr anzeigen
To accomplish this challenging task, the company succeeded in securing Düsseldorf architects RKW Rhode Kellermann Wawrowsky. Among the defining elements are the open room structures, to accommodate office and laboratory workspaces for research and development. A special design feature is the exterior façade with its aluminium slatted structure, which lends the building a very unique appearance. The balconies with plants growing up vertically inside the slats give the employees additional space and outdoor communication areas.
More Projects
Architecture
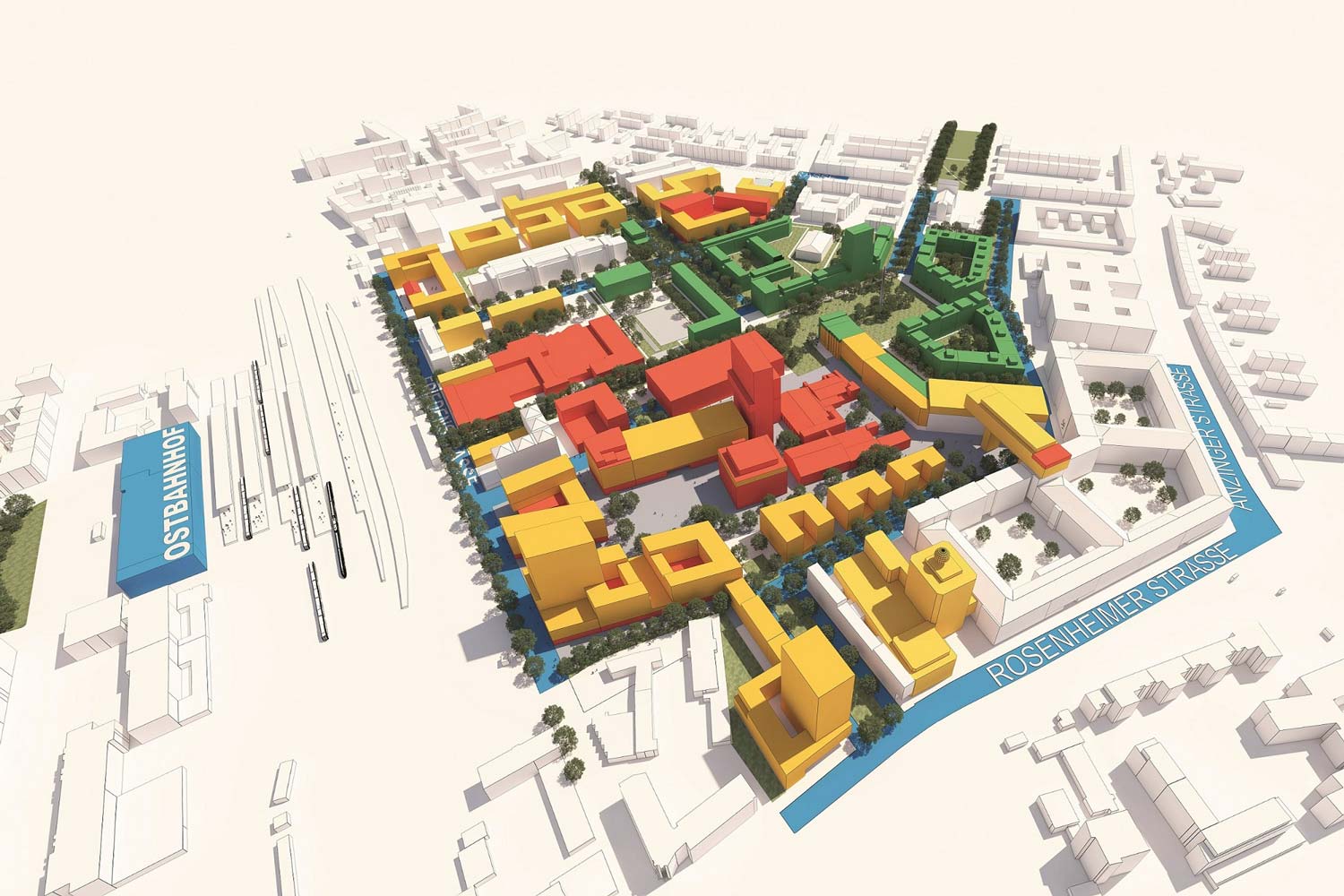
Forum
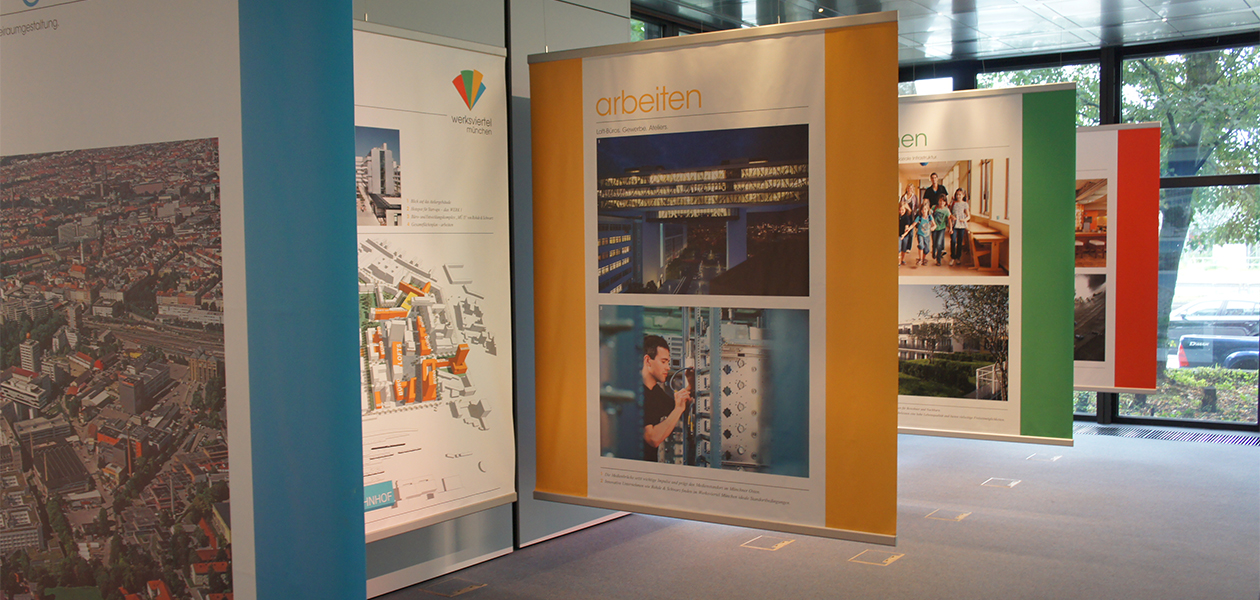
Meeting point and information.
The Werksviertel Forum.
At the ECKhaus at Grafinger Straße 2, we have set up the Werksviertel Forum, a place for meeting and discussion, where you can experience and get to know Munich’s future district in detail. On large, clear displays, we present the many aspects of the project. The display includes a scale model of the Werksviertel showing the whole of the future site and its environment.
Visit request Werksviertel München
Why not pay a visit to the Werksviertel Forum? We are happy to arrange appointments for joint visits by groups of individuals, associations, parties or companies.heller & partner
Alexander Heller
Mail: lh@heller-partner.de
Fon: +49 (0)89 / 457 10 545
Contact
Contact
If you have any questions on the Werksviertel or would like to find out more about the current status of the project,please do not hesitate to contact us:
heller & partner
Alexander Heller
Mail: lh@heller-partner.de
Fon: +49 (0)89 / 457 10 545
Strong interest in rented and freehold flats in the Werksviertel district.
The interest in rented and freehold flats in the Werksviertel district is strong. And justifiably so. With its central location, its individual, sophisticated concept and its first-class infrastructure, the Werksviertel district will offer a unique working and living environment in Munich. However, the first properties will not come onto the market until the end of 2019. Until then we request that all interested parties remain patient. There are no waiting lists, no pre-reservations and no advance notifications about the future offering. This is because planning is simply still not far enough advanced. So please do not direct enquiries either to us or individual owners. We will provide immediate notification as soon as properties are available.
Press contact:
For all press inquiries please do not hesitate to contact Alexander Heller:heller & partner
Alexander Heller
Mail: lh@heller-partner.de
Fon: +49 (0)89 / 457 10 545
Press pictures to download
Please specify the corresponding copyright notice when using images..



